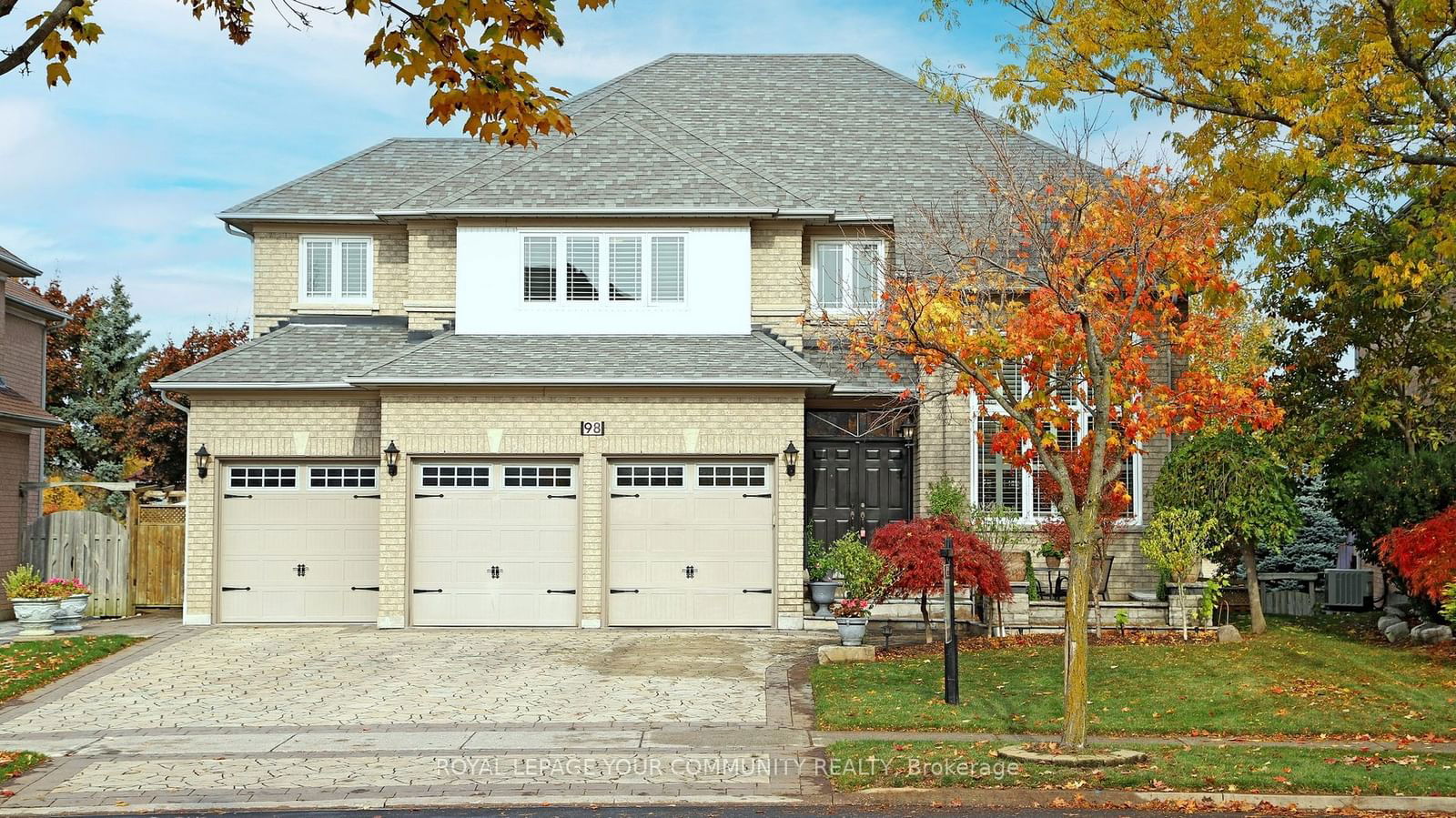$2,750,000
$*,***,***
5-Bed
4-Bath
3500-5000 Sq. ft
Listed on 11/1/24
Listed by ROYAL LEPAGE YOUR COMMUNITY REALTY
First Time Offered For Sale! Excellently maintained sun filled executive home in Prestigious Cachet Woods. Almost 4,000 sf plus WALK-OUT basement nestled on a premium PIE- SHAPED lot with 84 ft WIDE in the backyard! Main floor offers fantastic open concept floor plan. Stunning 9 ft high ceilings, landscaped beautiful curb appeal with stone driveway and front stone patio, private main floor office, combined living and dining formal room, open concept family room with gas fireplace combined with the huge kitchen and breakfast areas. Features: crown mouldings, accent columns, walk-in pantry, multi-level decks, fruit and vegetable gardens & hardwood floors thru-out. 5 spacious bedrooms with access to bathrooms! Unspoiled walk-out basement can easily convert to rec room, in-law suite, or apartment. Finished 3-car garage plus 3-car parking on upgraded stone driveway. House and gardens have been lovingly maintained by the original owners. Upgraded roof, windows and furnace. Very convenient location, close to highways, schools, parks, shops & more. Excellently Maintained home ~ MUST SEE
Fridge, stove, dishwasher, hood fan, washer, dryer, c/vacuum, c/air, deck awning, garden shed, all electric light fixtures, all window coverings. california shutters, garage door openers
N10234286
Detached, 2-Storey
3500-5000
10
5
4
3
Attached
6
Central Air
Unfinished, W/O
Y
Brick
Forced Air
Y
$11,104.72 (2024)
127.66x55.74 (Feet) - Pie Shape 83.78ft rear width
